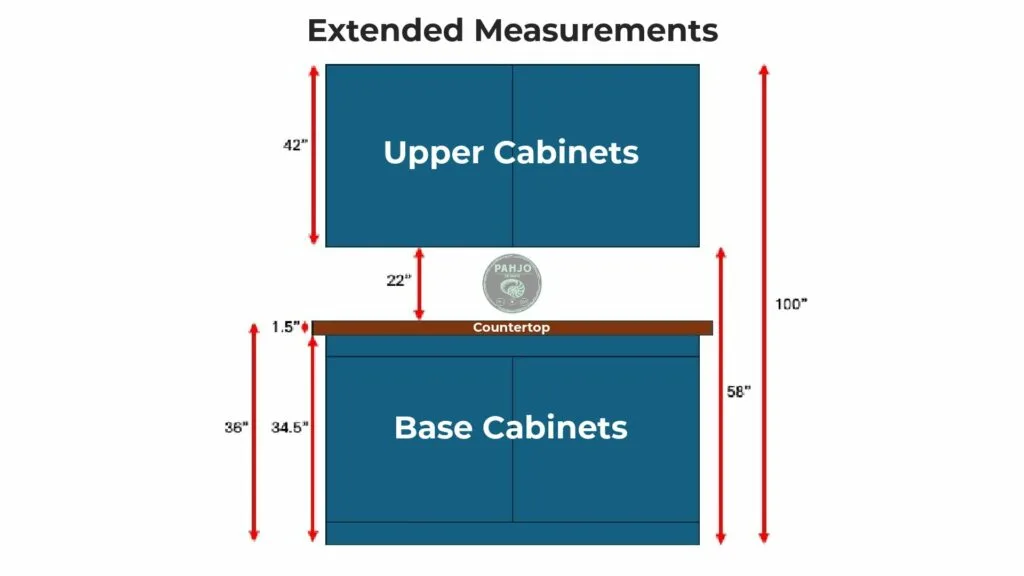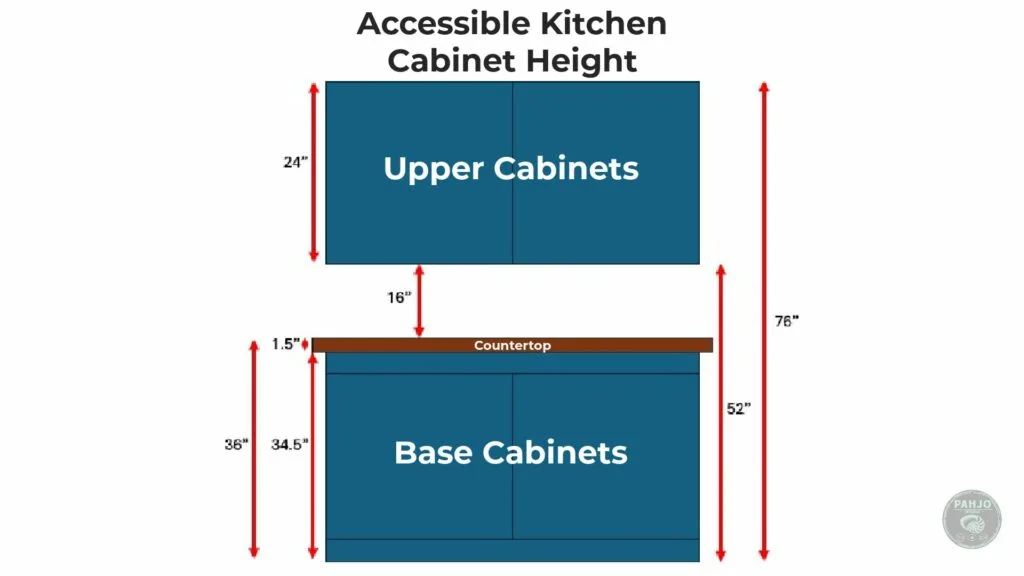The standard height for upper kitchen cabinets is 54 inches above the floor. While this measurement represents standard construction practices, it does not work for everyone.
The ideal height for kitchen cabinets depends on various other factors such as kitchen design and personal preference.
Here are some jump links to the main sections of this post to help you find the information you need quickly.
Standard Kitchen Cabinet Sizes
Custom Cabinet Height
Situational Factors to Consider
Accessible Kitchens
How To Hang Kitchen Cabinets on Wall
Standard Kitchen Cabinet Sizes

As mentioned previously, the standard height for hanging upper kitchen cabinets is 54 inches from the floor to the bottom of the cabinet.
Keep in mind, building codes do not dictate the height of a standard wall cabinet.
Considering the height of the average person (5’8″), this measurement meets ergonomic standards for the average user.
However, other key kitchen areas influence the height of cabinets.
Here’s a quick summary of the most common dimensions of kitchen cabinets and countertops.
- Standard Base Cabinets: As a general rule, the average height of the base cabinets is 34.5″. This measurement is from the kitchen floor to the top of the base cabinets.
- Kitchen Countertop: The kitchen counter thickness ranges from 1.5″ to 3″. Also, the depth of the kitchen counter ranges from 25″ to 30″. This allows most people to comfortably use the counter space.
- Backsplash Height: The space between the countertop to the bottom edge of the upper cabinets ranges from 18″ to 24″.
- Standard Height of Upper Kitchen Cabinets: From the floor to the bottom of the upper cabinet is 54″.
- Upper Kitchen Cabinet Height: The standard upper kitchen cabinet height is 24″ to 42″. This is the measurement from the bottom of the upper cabinets to the top of the cabinets.
So, the measurement for standard cabinets from the floor to the highest point of the upper cabinet is 90″.
Custom Cabinet Height
While the standard size kitchen caters to the average person, it may not suit your needs.
For instance, your family members may find the standard height uncomfortable if they are taller than the average person.
In such cases, adjust the height of the countertops and cabinets according to your own height.

To determine the ideal height of your upper custom cabinets, follow these steps to get the countertop height:
- Find a member of your family that represents the average height of your family.
- Place their hands on a flat surface. This flat surface represents the countertop.
- Their elbows should bend at a 45-degree angle when their hands rest on the countertop.
- Once you have the ideal countertop height, measure 18″ to 22″ from this point to determine the location to mount your new kitchen cabinets.
Situational Factors to Consider
Placement of upper cabinets significantly impacts both the look and feel of your kitchen space.
In addition to personal comfort, other factors influence how high to hang kitchen cabinets.
These factors include:
- Ceiling height
- Countertop thickness
- Cabinet location
- Kitchen design
- Storage
Ceiling Height
Ceiling height plays a critical factor in determining how high to hang your kitchen cabinets.
In recent years, new construction homes feature higher ceilings compared to older homes with a 8-foot-tall ceiling.
The height of the ceiling in new kitchens range from 10ft to 14ft.
If you have high ceilings, you might take advantage of the entire space by installing cabinets that reach up to the ceiling.
This not only provides additional storage space, but also improves the look in the kitchen.
Countertop Thickness
The height of your upper cabinets should coordinate with the thickness of the countertop.
For example, the ideal upper cabinet height ranges from 18″ to 22″ above the countertop.
This improves the overall cohesiveness of the kitchen design.
Cabinet Location
The location of the kitchen wall cabinets influence how high to hang kitchen cabinets.
For example, sink or oven cabinets above a top kitchen hood might be hung slightly lower.
This offers convenient access to the upper shelves.
In addition, corner cabinets pose a unique challenge when it comes to determining the right height.
Maintaining accessibility to the corner cabinet may require lowering the height.
Kitchen Design
The style of your kitchen influences the height of the upper cabinets.
Some homeowners prefer the sleek and streamlined appearance of 42-inch cabinets.
These cabinets go all the way to the ceiling and create a modern look.
Others may choose to leave a gap between the cabinets and the ceiling.
Often times, decorative items and light fixtures work well in this space.
Furthermore, crown molding increases the visual appeal of your kitchen cabinets.
It hides any gaps between the ceiling and the top of the cabinets.
Crown molding also adds a touch of sophistication to your cabinet style.
Cabinet Storage
If you plan to store small appliances on the countertop beneath the cabinets, make sure there is enough space for them.
Items such as coffee makers, toasters, or blenders are common in this area.
A well-thought-out cabinet height allows for easy access to these appliances while keeping your kitchen organized.
Hanging cabinets at the right height also optimizes storage space.
Utilize this available space efficiently by choosing a height that allows for the maximum storage capacity.
This is particularly important in smaller kitchens where every inch counts.
As mentioned previously, the extra space above the cabinets can be used for additional storage.
Also, you can display decorative items, artwork, or even as a home for rarely-used kitchen appliances.
This adds a customized touch to your kitchen while taking advantage of the vertical space.
Height for Accessible Kitchens

For upper kitchen cabinets in accessible kitchens, the standard height of upper kitchen cabinets should be adjusted lower.
Lower cabinets better suit the needs of individuals using mobility aids such as wheelchairs.
Lowering the height of upper cabinets enhances visibility and reach.
It also ensures these cabinets remain easily accessible to everyone.
Additionally, the reach of individuals using mobility devices.
This helps determine the optimal cabinet height for your kitchen design.
As a quick tip, use a step stool to reach existing cabinets at the incorrect height.
This allows you to access the upper cabinets comfortably and maintain a balance between optimal height and convenience.
How to Install Kitchen Cabinets on Wall
Below you will find the tools needed and step-by-step instructions to hang upper kitchen cabinets.
Stud FinderLevel
Drill
Tape Measure
Slip Shims
Carpenter’s Pencil
Ledger Board
Cabinet Screws
Cabinet Lift or Jack for Tall Cabinets
Filler Strip
Utility Knife
- Locate Studs: As a first step, use a stud finder to locate and mark the position of wall studs. Unlike sheetrock, wood studs provide the necessary support for the cabinets and contents.
- Determine Cabinet Height: Decide on the height for your cabinets. The standard is around 54 inches above the floor, but adjust based on your preferences and needs.
- Install Ledger Board: Temporarily install a ledger board to support the cabinets during installation. Ensure it’s level and securely attached to the wall.
- Hang Cabinets: Start with corner or end cabinets. Lift and secure each cabinet to the wall studs using screws through the back and bottom of the cabinet.
- Level Cabinets: Check each cabinet for levelness both horizontally and vertically. Adjust as needed by shimming under the cabinets.
- Connect Cabinets: If installing multiple cabinets, connect them by securing them to each other with screws through the adjoining face frames.
- Install Remaining Cabinets: Repeat the process for each cabinet, ensuring proper alignment and levelness.
- Remove Ledger Board: Once all cabinets are secured, remove the ledger board.
- Adjust Doors and Drawers: Make any necessary adjustments to ensure doors and drawers open and close smoothly.
- Finish with Trim: Install crown molding, filler strips, or trim to conceal gaps between cabinets and the ceiling for a finished look.
Conclusion
The arrangement of your kitchen cabinets plays a significant role in achieving that balance of style and functionality in your kitchen.
Determining how high to hang kitchen cabinets requires some thought.
By considering factors such as standard height, ceiling height, functionality, and personal comfort, your kitchen will look great and serve your needs perfectly.
Whether you’re renovating your kitchen or installing new cabinets, finding the right wall cabinet height creates a space that meets your needs and reflects your unique style.
Related Posts:
